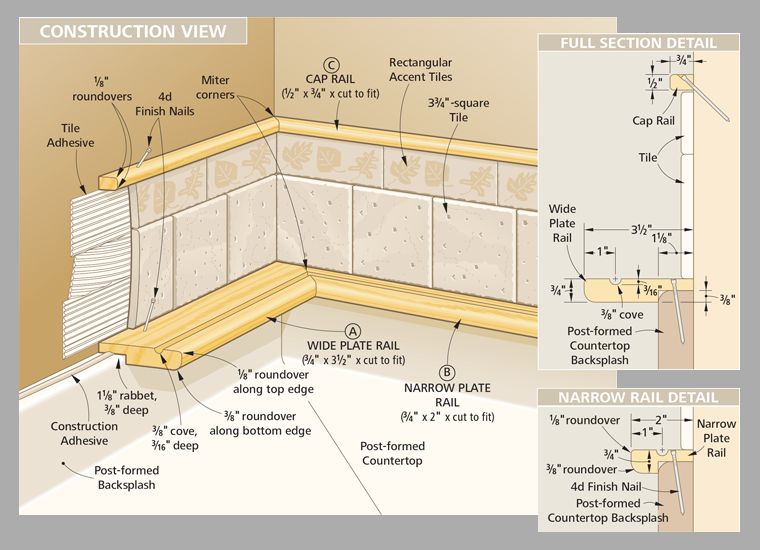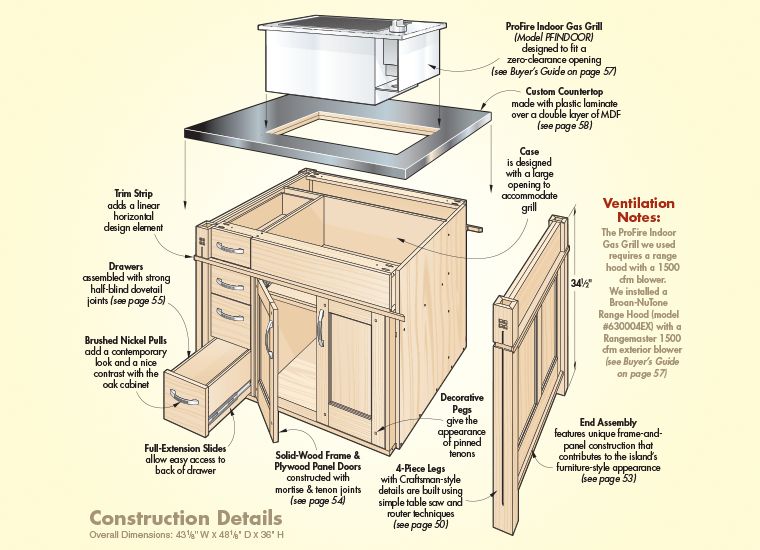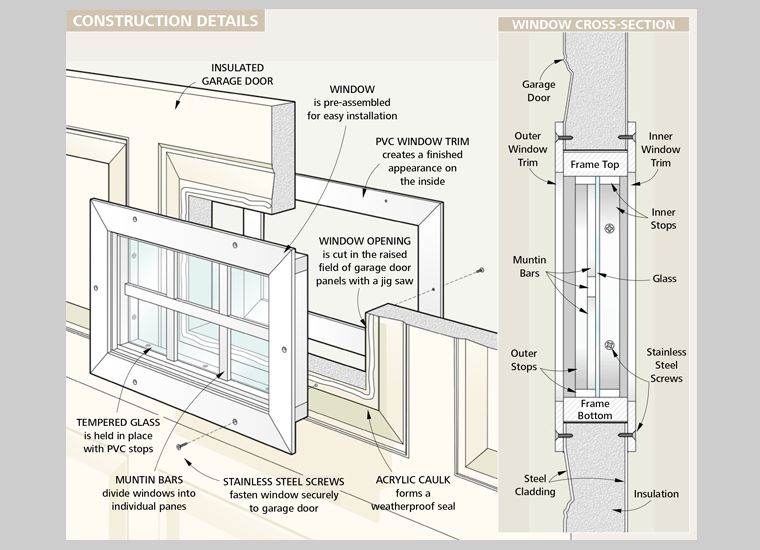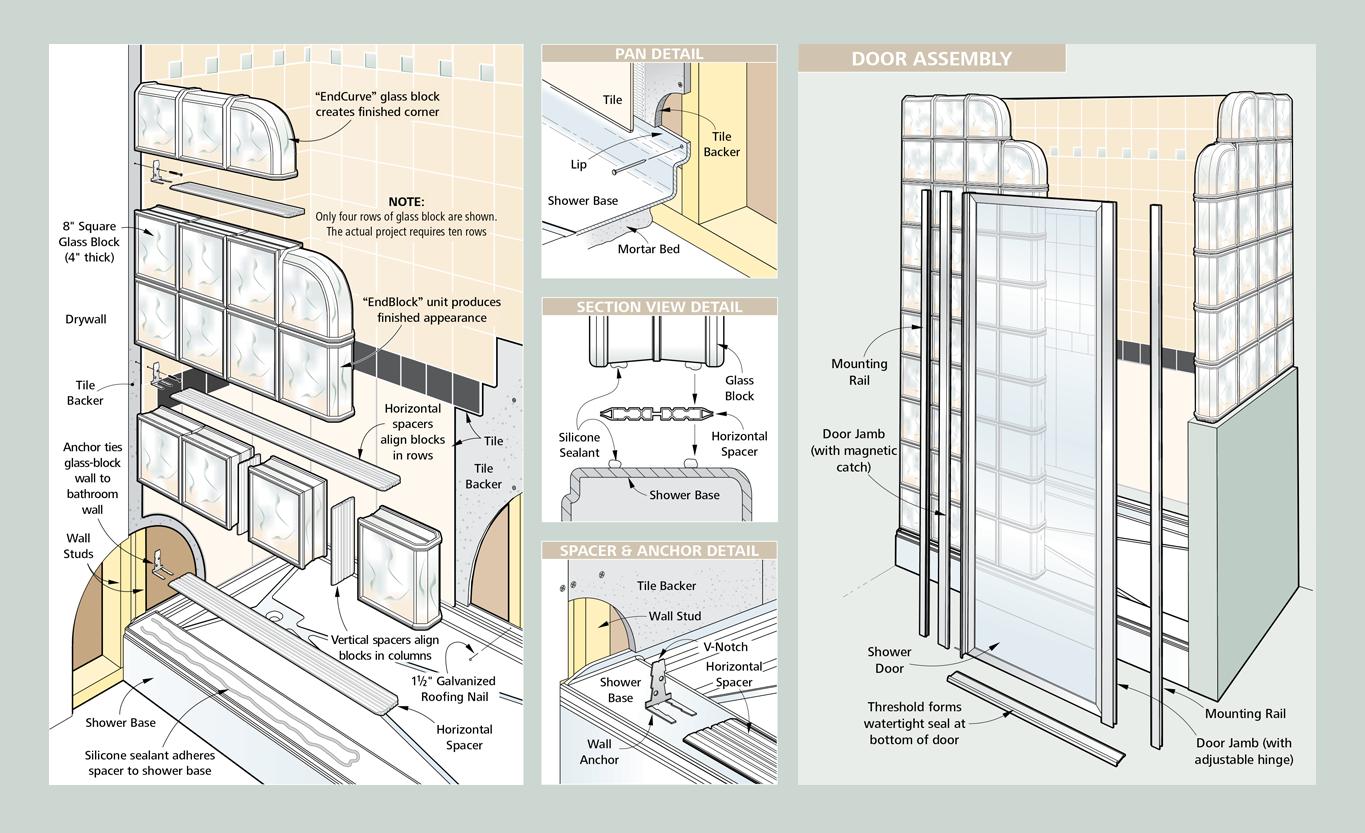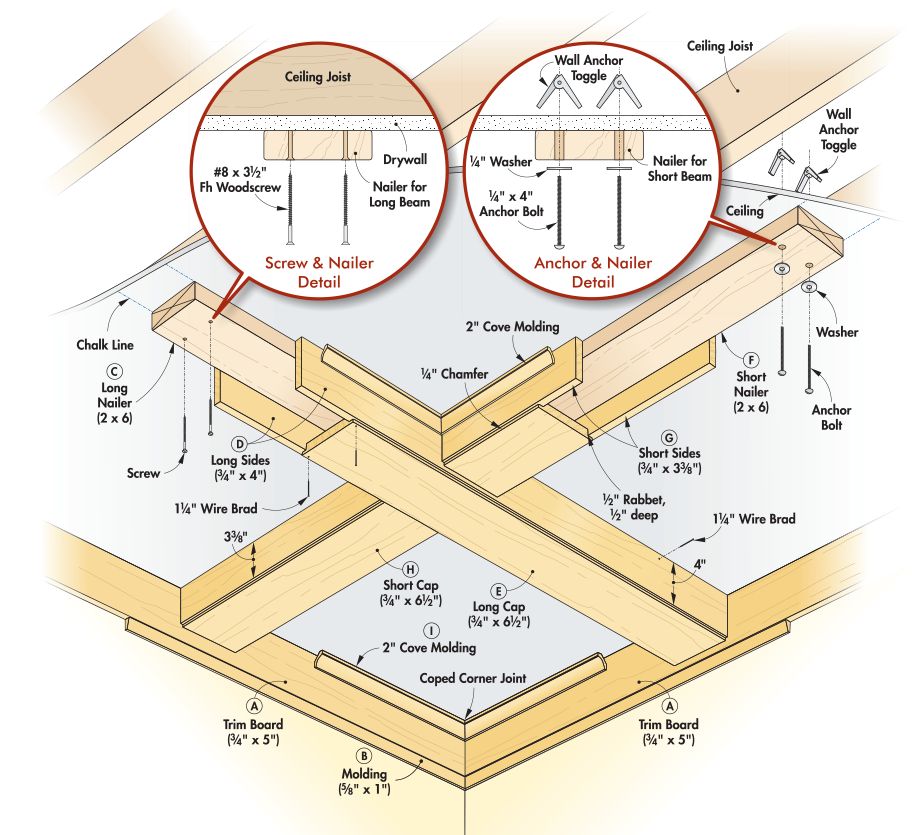Project Description
In my role as a technical illustrator for a woodworking magazine I created detailed visuals for step-by-step instructions. Autodesk 3ds Max, AutoCAD, CorelDRAW, Adobe Photoshop, Adobe Illustrator and Autodesk Inventor were my tools of the trade.
In my role as a technical illustrator for a woodworking magazine I created detailed visuals for step-by-step instructions. Autodesk 3ds Max, AutoCAD, CorelDRAW, Adobe Photoshop, Adobe Illustrator and Autodesk Inventor were my tools of the trade.

