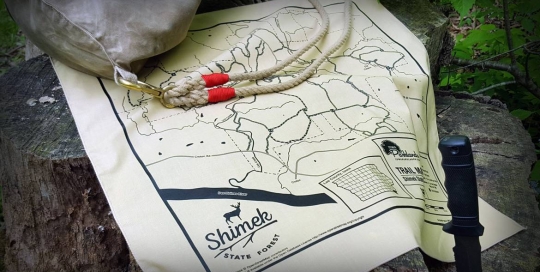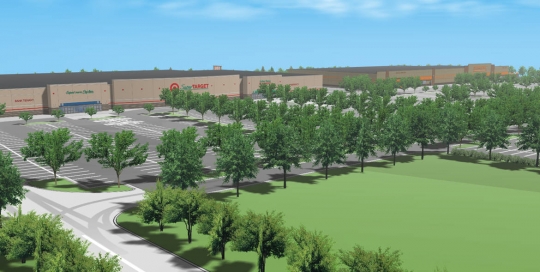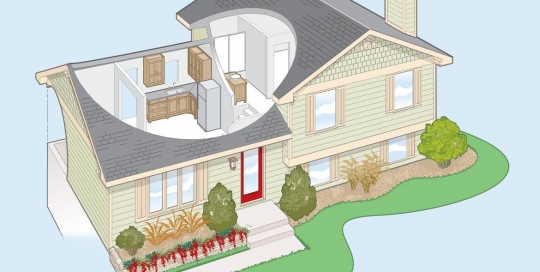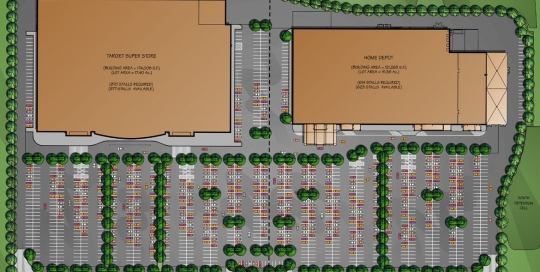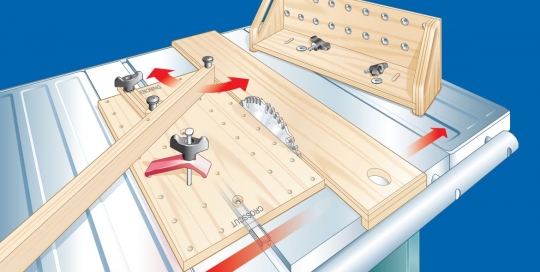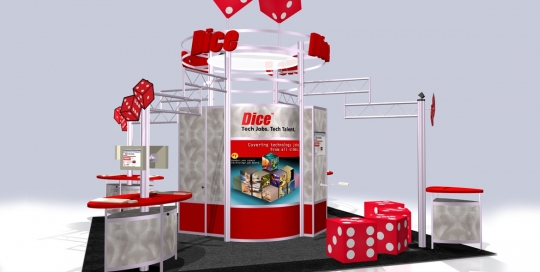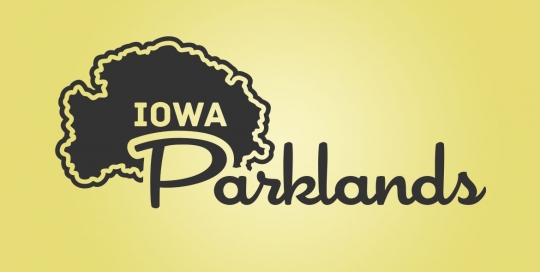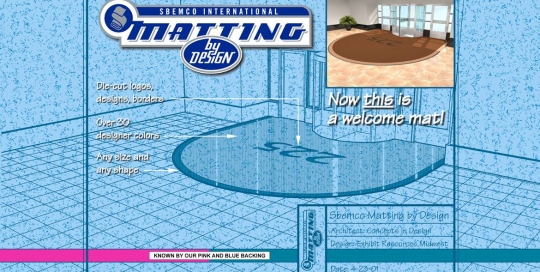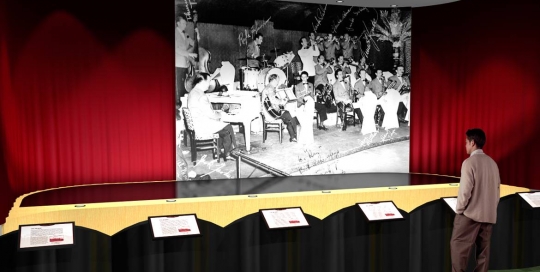I’ve been creating maps of Iowa parks since 2012 for my online business Iowa Parklands. After acquiring the GPS data by hiking the trails myself, I create maps and then apply the graphics to products that are sold at events and online. I have also partnered with the Iowa Walking Club to create American [...]
3D Visualization
Matt Scott2020-04-27T17:59:48+00:00My experience with 3D visualization is in civil engineering. I primarily created images and animations of proposed projects to support engineers, planners and landscape architects bids for work. Information for my visualizations came from various sources such as survey data, aerial photographs, CAD plans and onsite inspections. The primary tools used were 3ds Max, AutoCAD, [...]
Architectural Renderings
Matt Scott2020-08-07T19:04:07+00:00I've produced many architectural renderings in my roles as an exhibit designer and technical illustrator. My tools of choice are Autodesk 3ds Max, AutoCAD, CorelDRAW, Adobe Photoshop and Adobe Illustrator. I've produced many architectural renderings in my roles as an exhibit designer and technical illustrator. My tools of choice are Autodesk 3ds Max, AutoCAD, [...]
Site Plans
Matt Scott2020-04-27T18:03:25+00:00I created many site plans for the civil engineering firm I work for. My goal was to make esthetically pleasing documents that were accurate and helped move the project along. To do that took input from landscape architect and engineers. The tools I relied on were AutoCAD, MicroStation, PhotoShop and CorelDraw. I created many site [...]
Technical Illustration
Matt Scott2020-02-07T00:59:08+00:00In my role as a technical illustrator for a woodworking magazine I created detailed visuals for step-by-step instructions. Autodesk 3ds Max, AutoCAD, CorelDRAW, Adobe Photoshop, Adobe Illustrator and Autodesk Inventor were my tools of the trade. In my role as a technical illustrator for a woodworking magazine I created detailed visuals for step-by-step instructions. Autodesk [...]
Exhibit Design
Matt Scott2020-01-24T22:04:25+00:00As an exhibit designer, I was tasked with designing an effective space for a client’s needs. Visualizing the concept with a rendering was the best way to gain approval from our customers. My tools of the trade were: Autodesk 3ds Max, AutoCAD, CorelDRAW, and Adobe Photoshop. As an exhibit designer, I was tasked with [...]
Logo & Icon Design
Matt Scott2020-04-27T18:06:21+00:00I’ve always enjoyed creating logos and icons. They feel like self-contained pieces of art. The alluring challenge is to create a deliberate visual message that is understood quickly and clearly. I like to start with hand sketches and move to a vector application like CorelDRAW or Adobe Illustrator. I’ve always enjoyed creating logos and icons. [...]
Display Graphics
Matt Scott2020-01-24T22:05:09+00:00The clients I’ve worked with want their large format display graphics to be eye catching and convey a message or product quickly. The process I used in designing display graphics considered client input, placement and scale. I primarily used CorelDRAW and Adobe Photoshop to generate the images. The clients I’ve worked with want their large [...]
Museum Design
Matt Scott2020-02-07T01:03:34+00:00My work with the Music Man Square in Mason City, IA gave me the opportunity to transition my exhibit design skills to a museum environment. These museum fixtures needed to last for years and withstand general public interaction. Some of the tools I used included: high resolution drum scanning, Autodesk 3ds Max, AutoCAD, CorelDRAW, Adobe [...]
Cartooning
Matt Scott2020-02-07T01:01:24+00:00I’ve been drawing and doodling as far back as I can remember. Cartooning is an enjoyable hobby and stress reliever. I prefer to hand draw on paper and scan for coloring in CorelDRAW. Recently I’ve been inspired to revive my old marker and colored pencil skills. I’ve been drawing and doodling as far back as [...]

